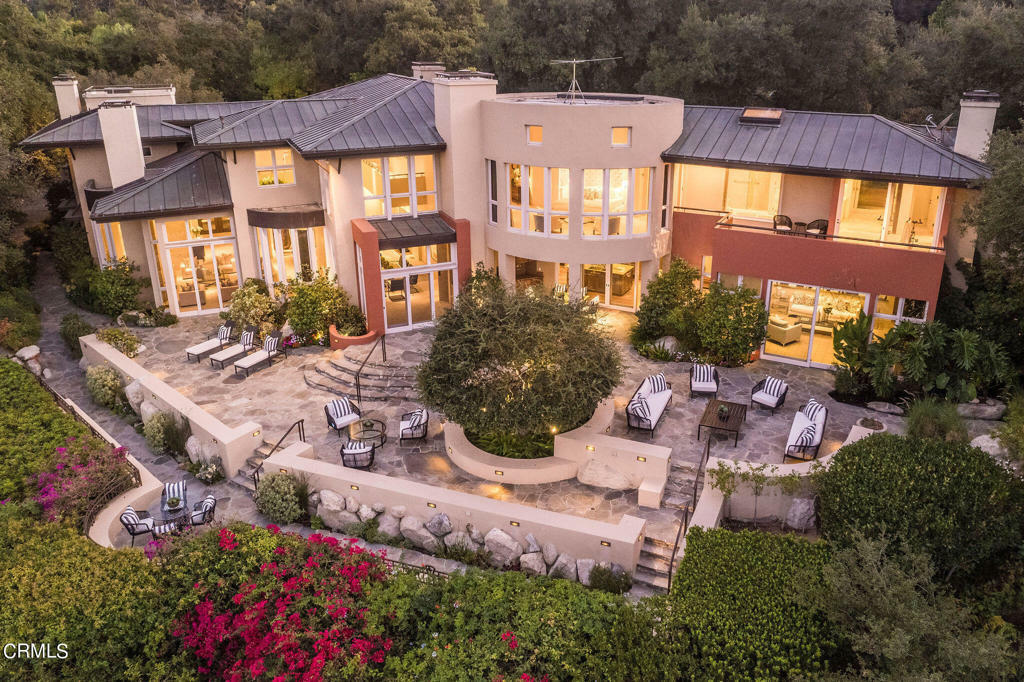


Sold
Listing Courtesy of: CRMLS / Coldwell Banker Realty / Catherine "Tink" Cheney
887 La Loma Road Pasadena, CA 91105
Sold on 04/17/2023
$6,700,000 (USD)
MLS #:
P1-11436
P1-11436
Lot Size
1.62 acres
1.62 acres
Type
Single-Family Home
Single-Family Home
Year Built
1995
1995
Style
Contemporary
Contemporary
Views
Panoramic, Landmark, Mountain(s), Trees/Woods, Bridge(s)
Panoramic, Landmark, Mountain(s), Trees/Woods, Bridge(s)
County
Los Angeles County
Los Angeles County
Community
Not Applicable
Not Applicable
Listed By
Catherine "Tink" Cheney, DRE #01173415 CA, Coldwell Banker Realty
Bought with
None None, None Mrml
None None, None Mrml
Source
CRMLS
Last checked Feb 12 2026 at 7:42 AM GMT+0000
CRMLS
Last checked Feb 12 2026 at 7:42 AM GMT+0000
Bathroom Details
- Full Bathrooms: 4
- Half Bathrooms: 3
Interior Features
- Elevator
- Recessed Lighting
- Bar
- Granite Counters
- Laundry: Inside
- Pantry
- Wine Cellar
- Built-In Features
- High Ceilings
- Dishwasher
- Microwave
- Refrigerator
- Freezer
- Storage
- Bedroom on Main Level
- Cathedral Ceiling(s)
- Multiple Staircases
- Two Story Ceilings
- Wet Bar
- Laundry: Laundry Room
- 6 Burner Stove
- Range Hood
- Free-Standing Range
- Gas Range
- Water Heater
- Walk-In Closet(s)
- Ice Maker
- Entrance Foyer
- Windows: Bay Window(s)
- Dressing Area
- Stone Counters
- Windows: Garden Window(s)
- Warming Drawer
- Walk-In Pantry
- Primary Suite
Subdivision
- Not Applicable
Lot Information
- Landscaped
- Secluded
- Sprinkler System
- Flag Lot
- Irregular Lot
Property Features
- Fireplace: Library
- Fireplace: Living Room
- Fireplace: Primary Bedroom
- Foundation: Slab
Heating and Cooling
- Central
- Central Air
Basement Information
- Finished
Pool Information
- Private
- In Ground
- Pebble
Flooring
- Wood
- Carpet
- Stone
Exterior Features
- Roof: Copper
Utility Information
- Utilities: Water Source: Public, Sewer Connected
- Sewer: Public Sewer
Living Area
- 7,842 sqft
Listing Price History
Date
Event
Price
% Change
$ (+/-)
Feb 03, 2023
Price Changed
$7,599,000
-5%
-$400,000
Sep 26, 2022
Listed
$7,999,000
-
-
Disclaimer: Based on information from California Regional Multiple Listing Service, Inc. as of 2/22/23 10:28 and /or other sources. Display of MLS data is deemed reliable but is not guaranteed accurate by the MLS. The Broker/Agent providing the information contained herein may or may not have been the Listing and/or Selling Agent. The information being provided by Conejo Simi Moorpark Association of REALTORS® (“CSMAR”) is for the visitor's personal, non-commercial use and may not be used for any purpose other than to identify prospective properties visitor may be interested in purchasing. Any information relating to a property referenced on this web site comes from the Internet Data Exchange (“IDX”) program of CSMAR. This web site may reference real estate listing(s) held by a brokerage firm other than the broker and/or agent who owns this web site. Any information relating to a property, regardless of source, including but not limited to square footages and lot sizes, is deemed reliable.




Description